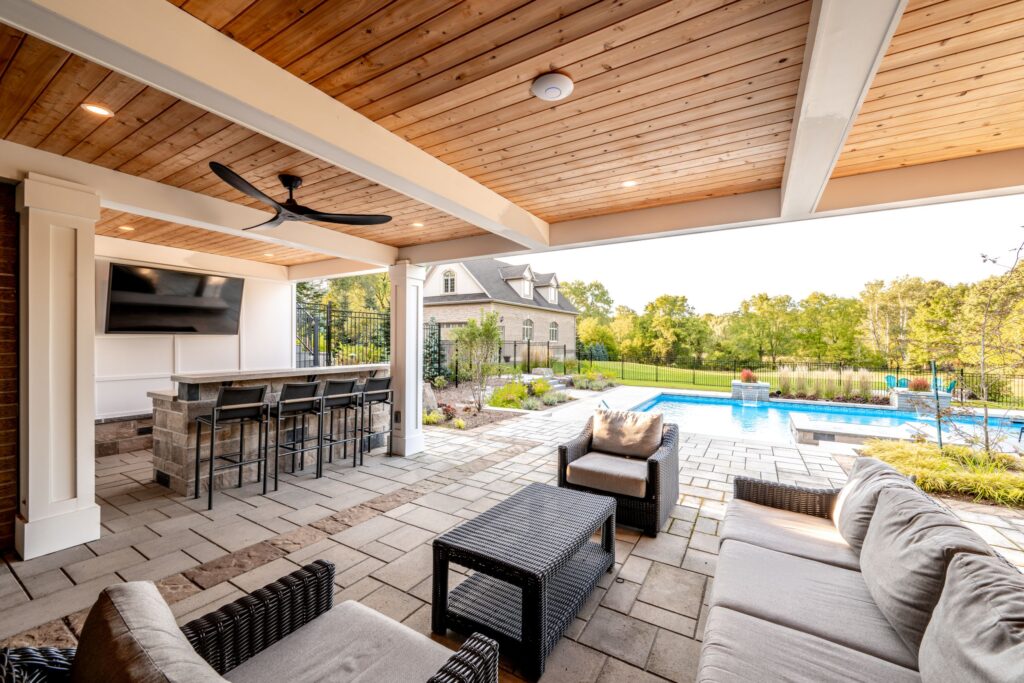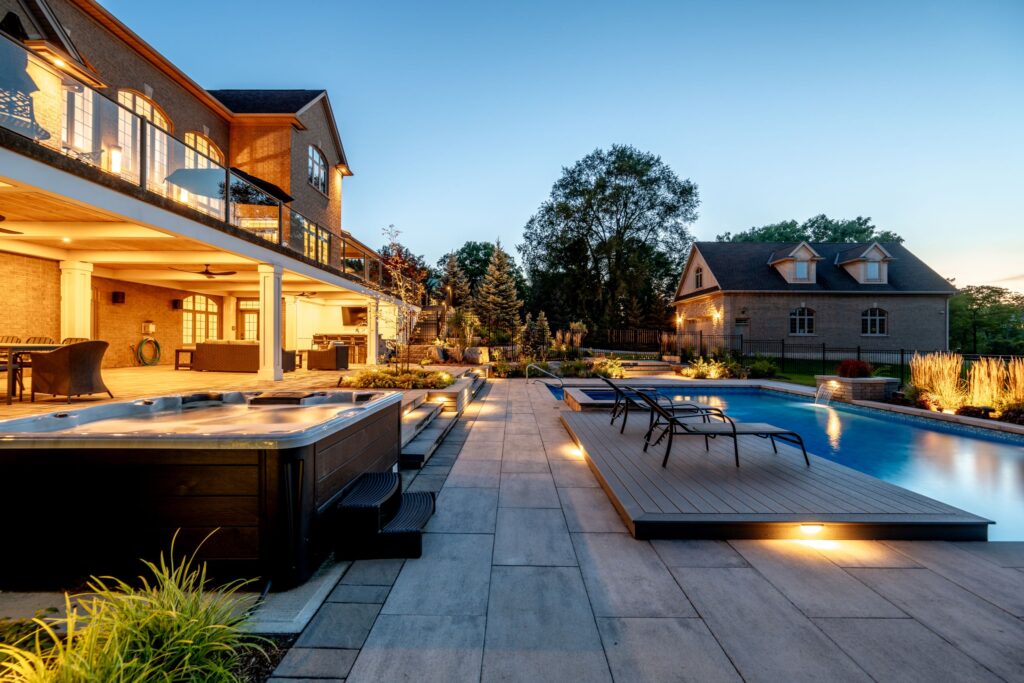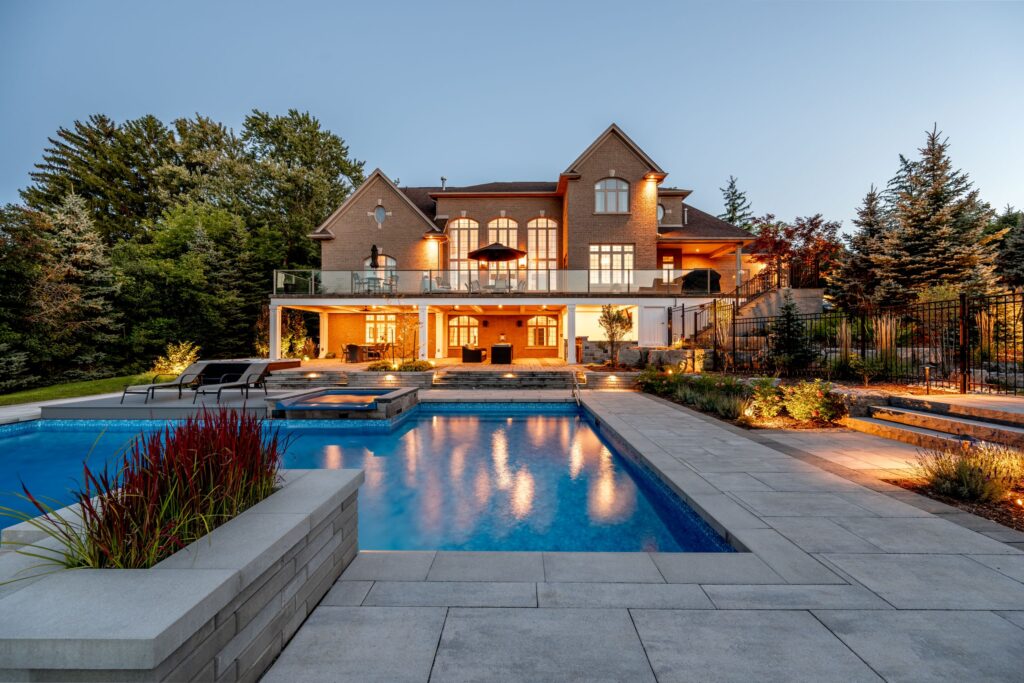Upper Class on Lower Lions
250-500k Package
Our clients’ estate property is in a desirable location, but lacked any desirable features.
Our clients engaged us in order to design and build a retreat for their family and friends, and to add some much-needed pizzazz to the exterior of their home.
The many challenges on this project included Conservation restrictions, working around an existing septic system, working around poor-quality builder finishes, all while staying within budget.

unlocking the view

We designed and installed the exterior living space to tie in to the new pool area, which included adding millwork to the existing posts, and a beautiful coffered ceiling to the underside of the existing rear porch.
The naturally sloped property provided opportunity to create multiple living spaces at different levels, while maintaining the clients’ view of the adjacent conservation lands.


Summer Living

The pool area incorporates a built-in spa, hot tub, water features and a sunning deck, while the covered space under the porch includes a bar and servery, pot lighting and ceiling fans, and loads of custom millwork.
Hosting Dream

Custom stairs were added to allow access to the upper porch area, a feature which was previously lacking.
Taking the time to imagine, plan and create, we have transformed this executive estate into a comfortable, refined space where our clients can relax, entertain and enjoy life in the valley!


Photo gallery
This site is protected by reCAPTCHA and the Google Privacy Policy and Terms of Service apply.