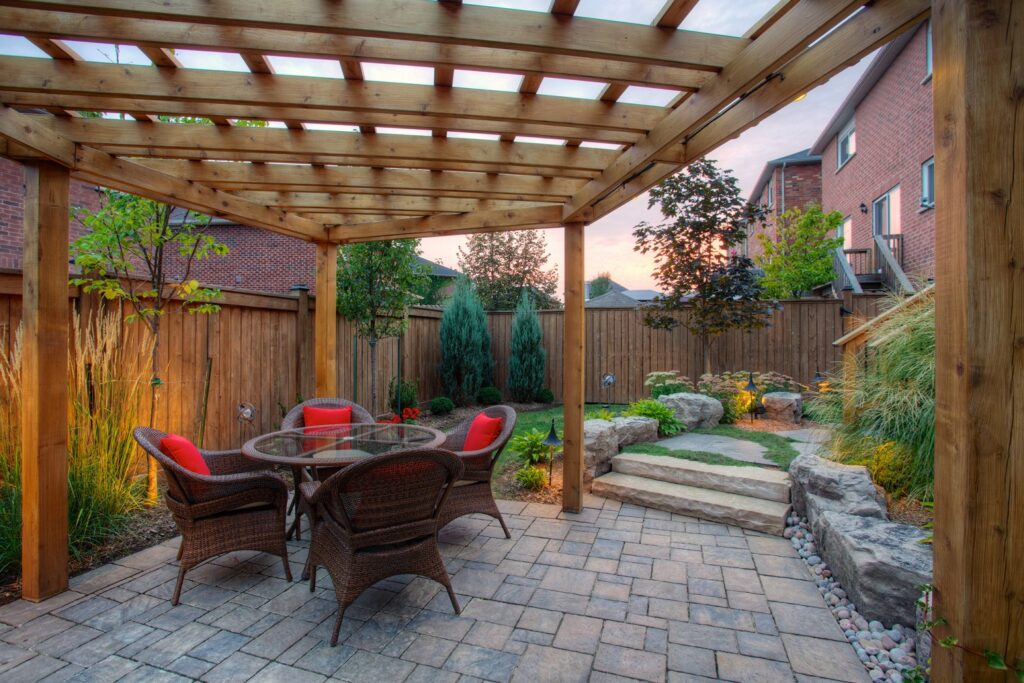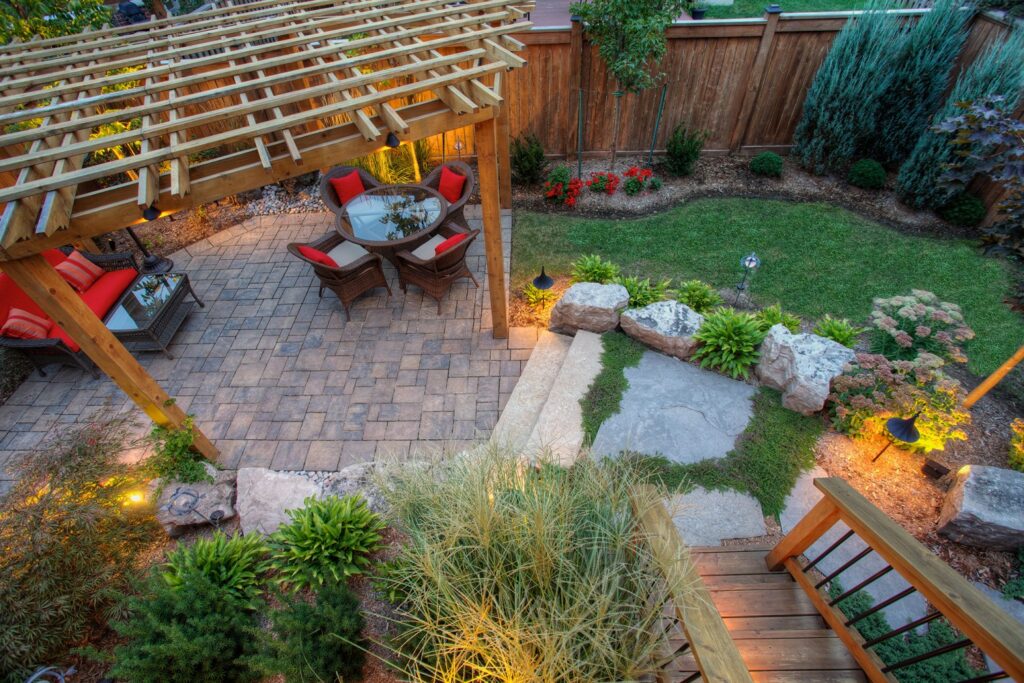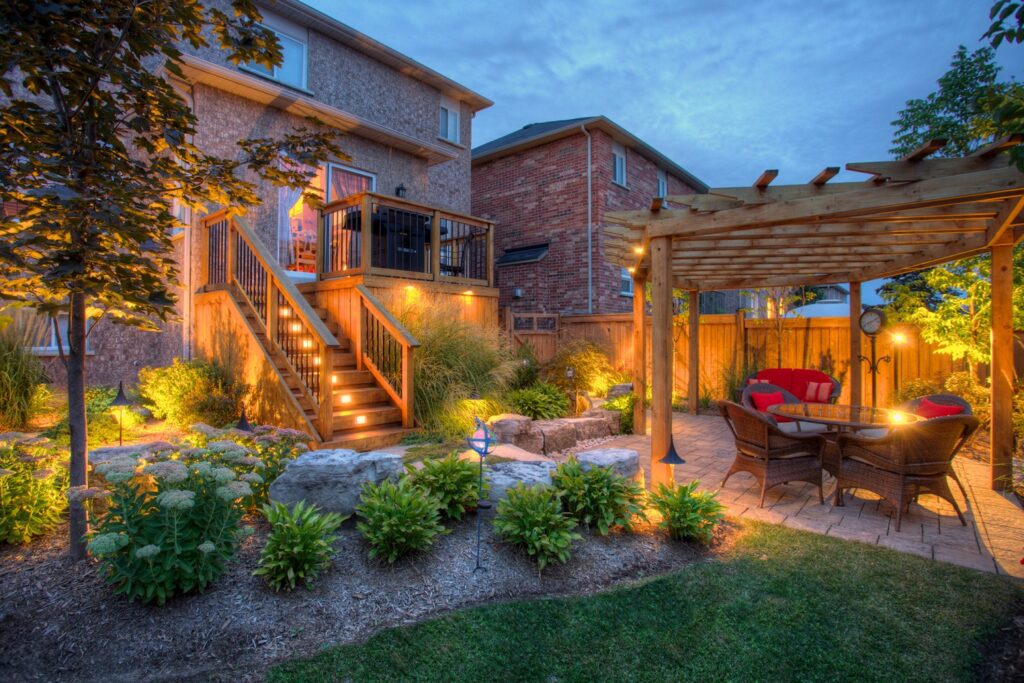Dundas Lounge
25-50k Package
A small space thoughtfully designed to have big impact.


2012 Award Winner for Residential Construction $25,000-$50,000
This project was a blank slate, sometimes the hardest to design & build. The only existing feature to work with was an upper deck just off the kitchen, which was being expanded and built by another contractor. We assisted in the layout at the clients’ request, resulting in an average size upper deck to cook and fit a few chairs, focusing more on wider steps to the new, larger grade level outdoor living space.
Outside Living

The client originally was to have a massive lower, wood platform, built when the deck was built. We viewed the existing sloping grade, lack of privacy, southern exposure and semi-retired-entertainment lifestyle elements, and designed a more appropriate, inviting and functional space.


Details Matter

Elegant Trafalgar pavers were chosen for the patio. Oversized flagstone, Celtic and guillotined steps were selected for the areas of transition, and an armour stone wall for a raised garden, reducing the dominance of wood. This balanced the space and reduced the glare and heat from an “all wood” surface in a yard with full sun.
Privacy is key

The grade sloped slightly, allowing for the patio to be sunken, giving a more spatial feel, setting the space as low as possible, and ensuring a private and secluded room to enjoy. A cedar pergola was installed to give a “ceiling” to the space, adding shade and character to the outdoor room. Finishing touches such as landscape lighting, bubbling rock and a new lawn brought all elements together to complete a natural, relaxing and inviting retreat.

