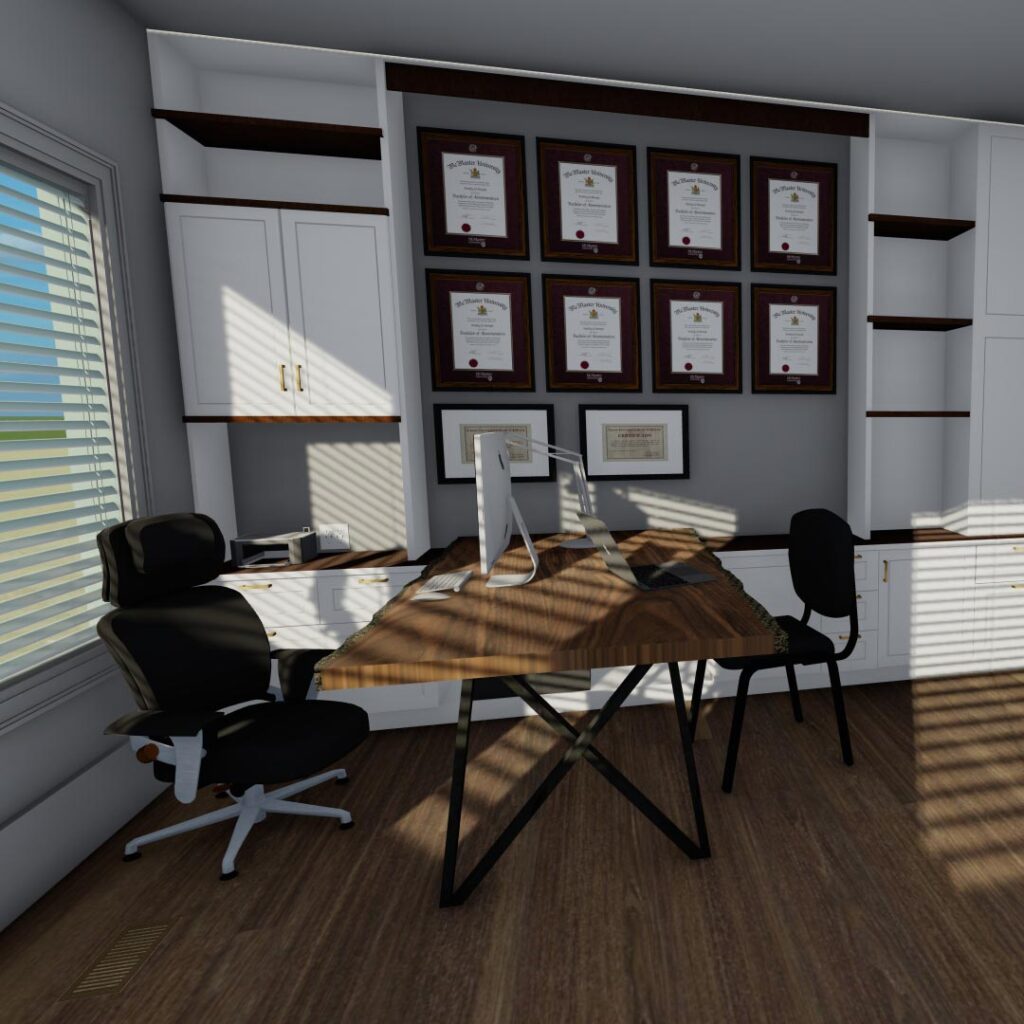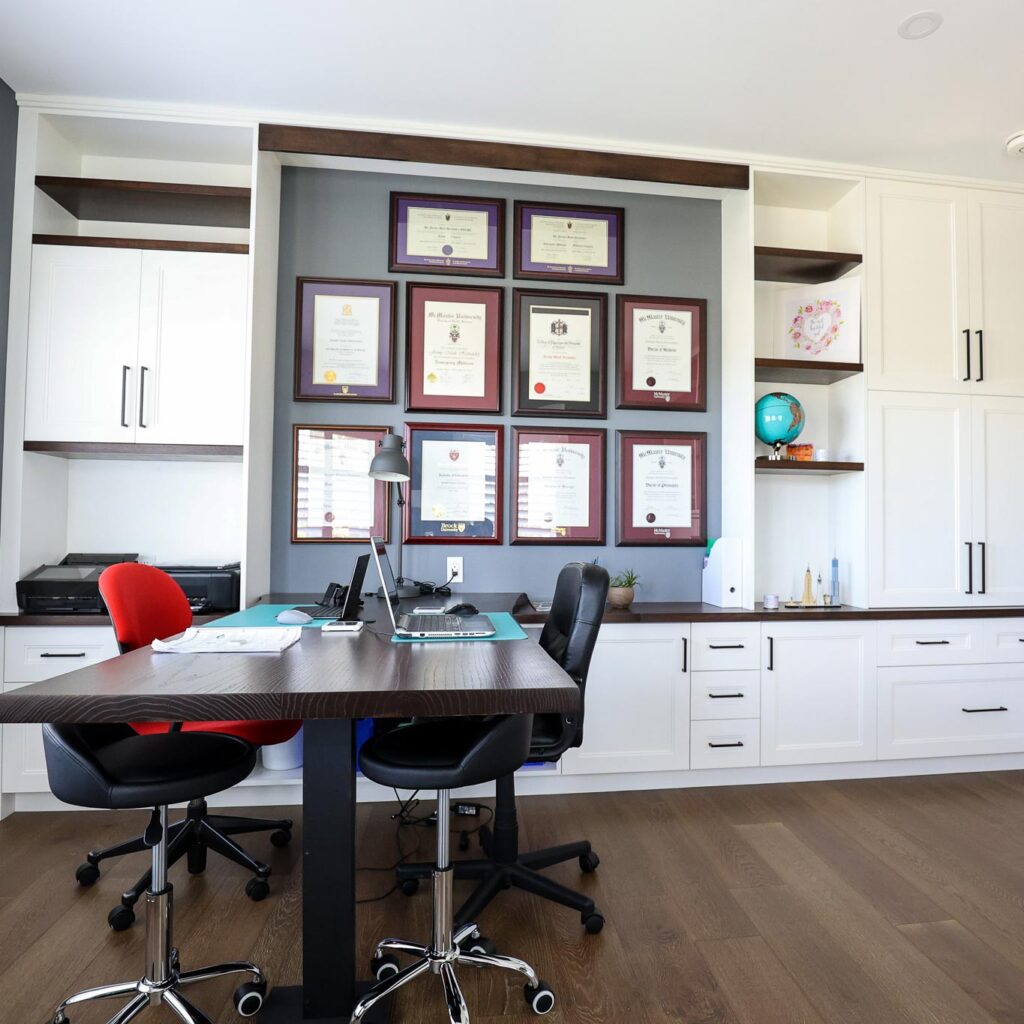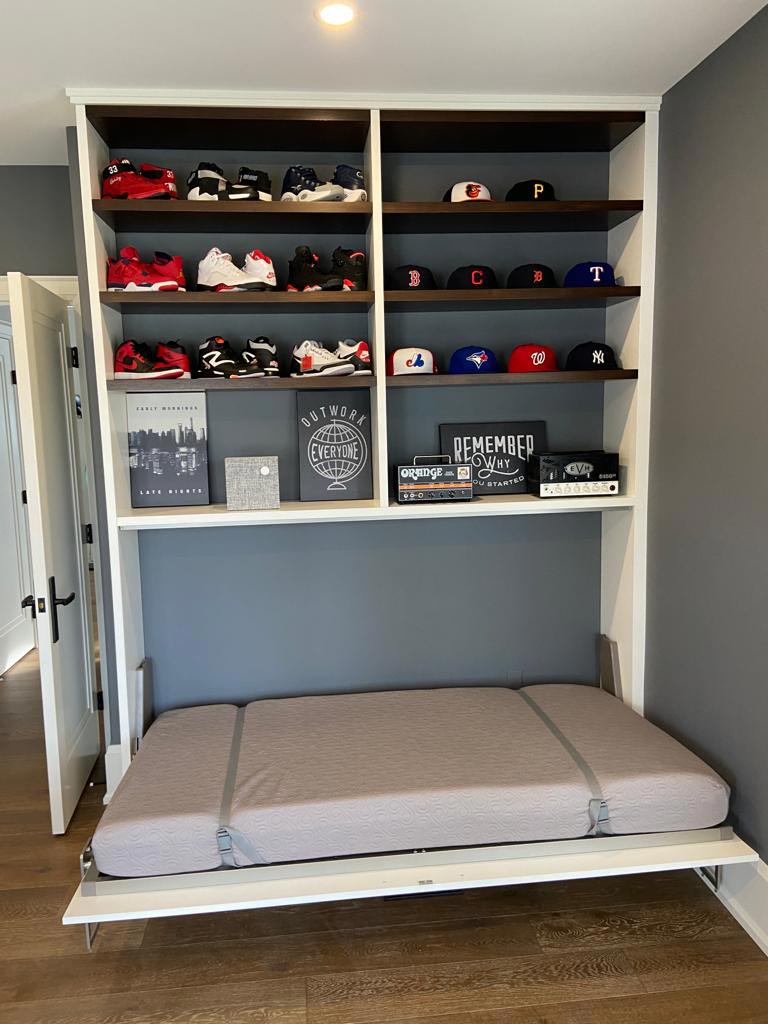Multipurpose Interior
25-50K Project
One interior room designed to accommodate varied uses.
”

The challenge set by our client was to create a multipurpose, clean office space. They asked for a workspace for multiple people, storage that is both open and closed, a collection display area, a guest bed, and even a lounge space was to be accommodated. The result is a clean, organized multipurpose space that utilizes built-in cabinetwork to stylishly make the most of every square inch.
Well Rendered

Make sure every detail is right before construction starts with our 3D renderings. These custom renderings allow you to clearly visualize your space, so you can be confident the construction outcome will match your vision.


Room for Two

In this time of working from home, it was important that this office workspace be able to accommodate two people comfortably. The live-edge wood desktop adds interest and warmth to the room, while creating a generous space for office work.
Hidden Away

To make the most of the room’s vertical space, a murphy bed was incorporated, tucked below the sneaker collection display. Hidden behind matching custom cabinet work, the bed can be pulled down when needed, without taking up valuable floor space for the daily users.


Photo gallery
This site is protected by reCAPTCHA and the Google Privacy Policy and Terms of Service apply.